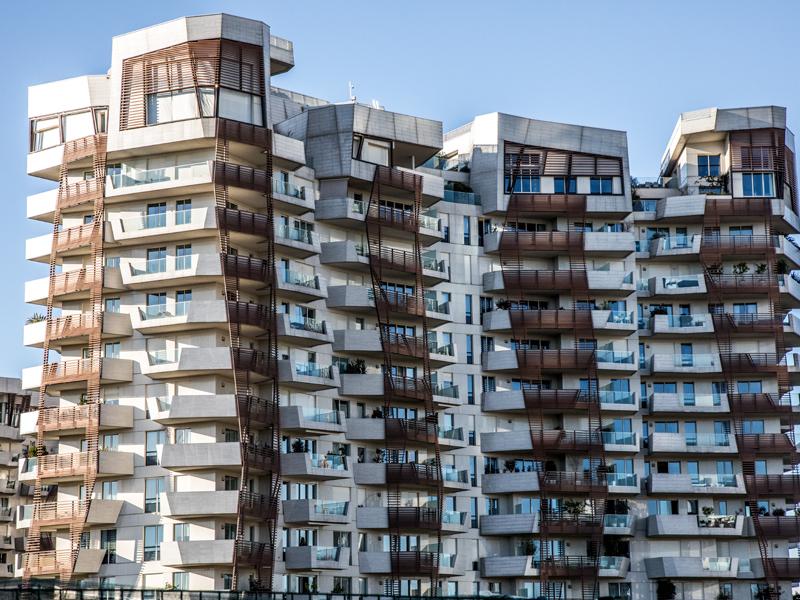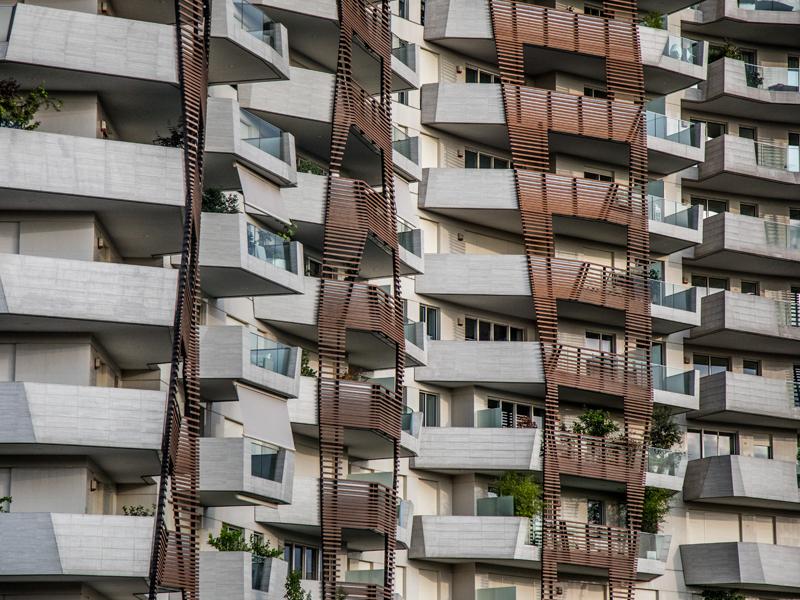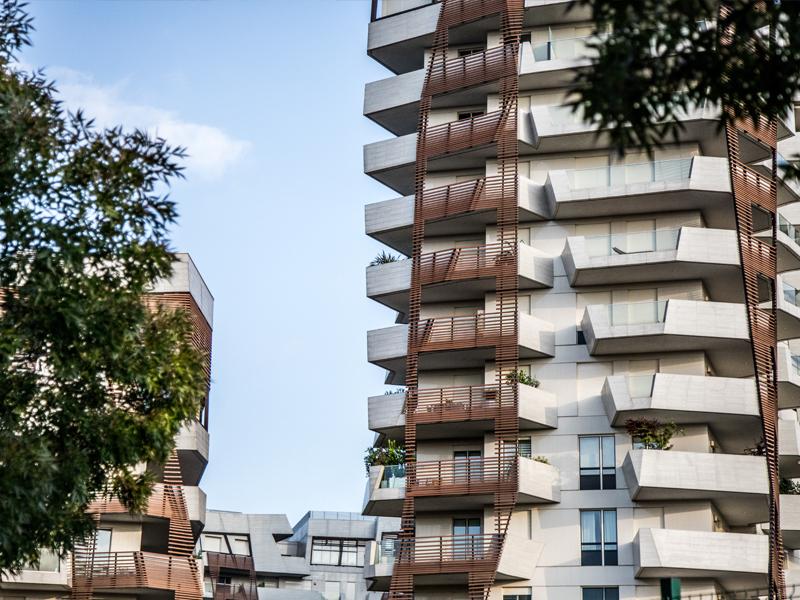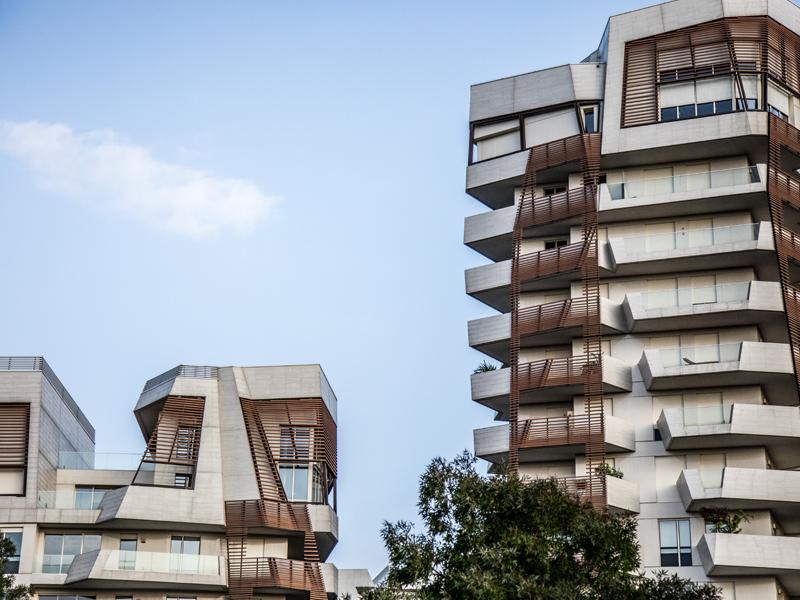CityLife is the opera of urban transformation of the Ex-Fiera di Milano district: it includes projects designed by Zaha Hadid, Arata Isozaki and Daniel Libeskind. This masterplan is conceived as an integration of public and private realms, residential and office buildings, shopping centres, green and leisure areas. The core of the intervention is the big central square, overlooked by three office towers and including a new metro station. The retail stores surrounding it liven up the neighborhood all day long.
For the CityLife project, Daniel Libeskind designed three office towers and an eight-building residential complex divided into two areas. The buildings are built around an open courtyard which creates a harmonious relationship between the urban fabrics and the green spaces. Libeskind Residences differ in type, view, arrangement and height (from 4th to 13th floor) and offer several solutions as two or three-room apartments and double-height penthouses. Each of them has big windows and panoramic terraces with park and city views. Daniel Libeskind’s style is especially emphasized by the wise use of materials on the façades which highlight the plasticity of the construction.
Decoral® Group has coated the aluminium elements with 1013 and 9010 gloss powders.
Location: CityLife Milan, Italy
Year: 2014
Finish: 1013 gloss - 9010 gloss
Designer: Daniel Libeskind



