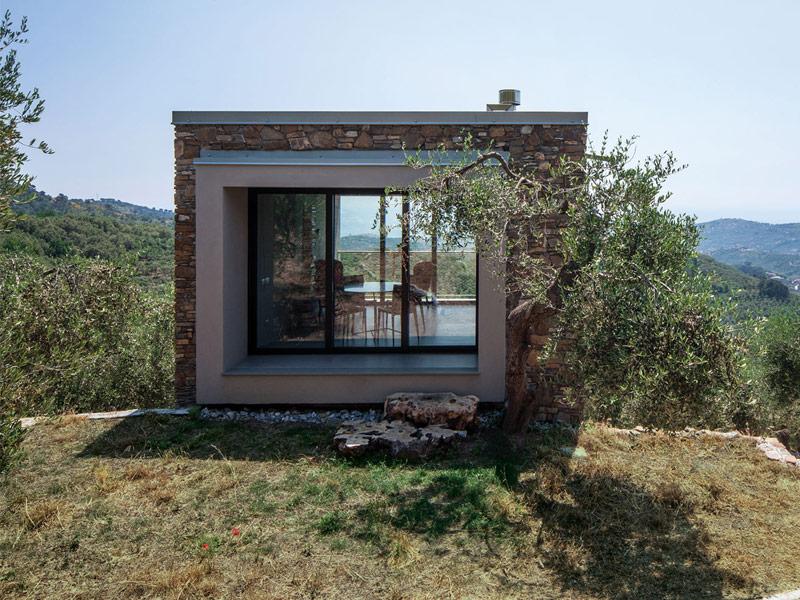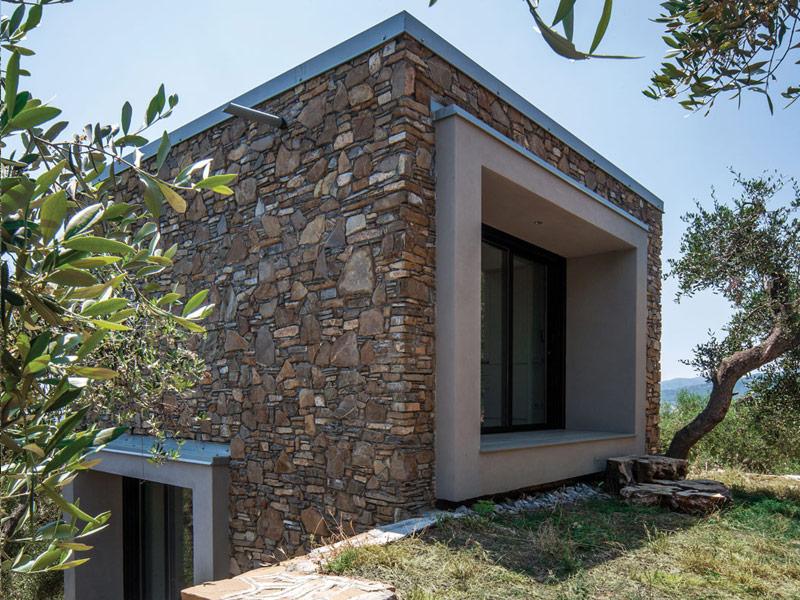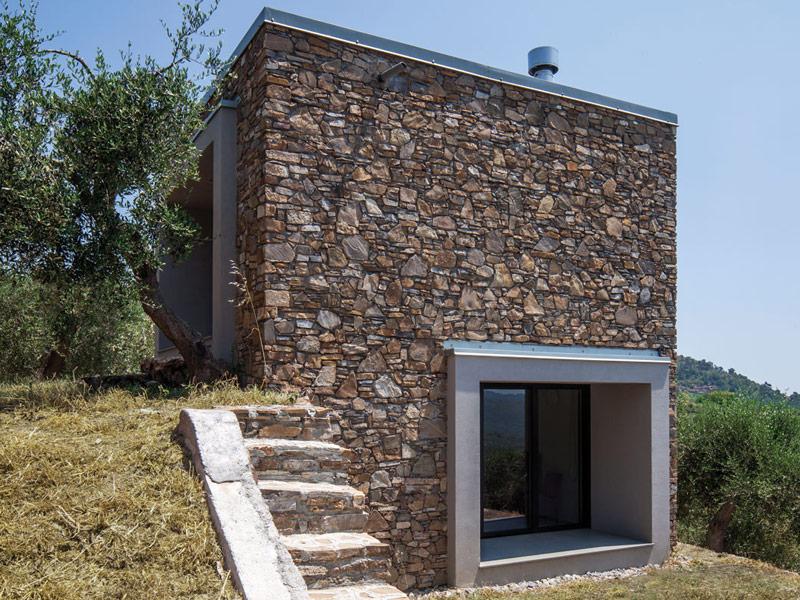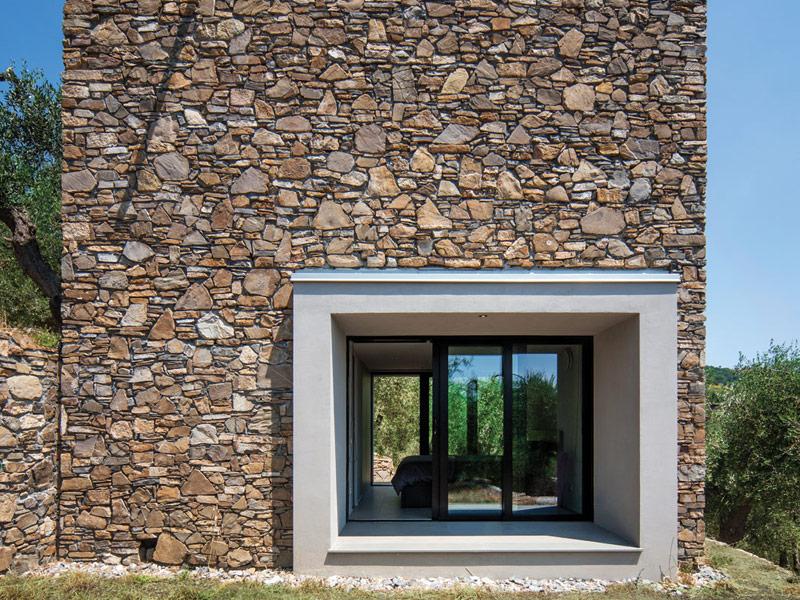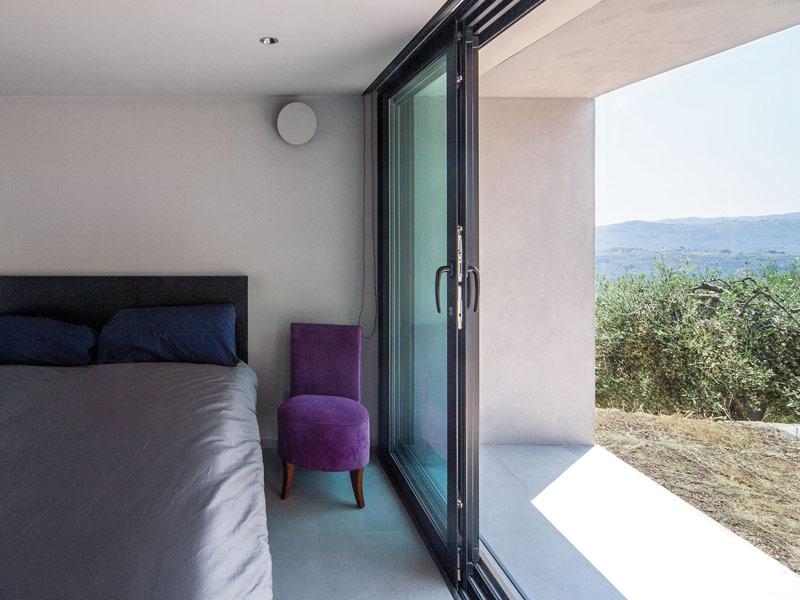The small two-storey house has been designed to maximise space. This simple structure, with a base of 5.20x5.45 m and a height of 6.30 m, is higher than the 100 olive trees and, therefore, it affords a great view of the sea.
The shape is similar to the traditional watchtower scattered over the Ligurian coast. This small dwelling rises above the trees to catch amazing views of the sea, just like the Saracen towers were used to spot enemies. The intermingling of indoor and outdoor spaces in the two-storey building creates a unique ambience: the environment complements the architecture of the house.
The physical and visual relationship between interior and exterior is a key element of the residence, designed as a protected place from where it is possible to contemplate the landscape. All the main areas of the building were kept free of construction elements so as to provide a full view of the scenery. The living and sleeping areas are defined, on one side, by walls that contain the secondary spaces and, on the other, by full-height windows. The secondary spaces have been built into the thick walls: the kitchen, the bathroom and wardrobes were recessed into the partitions and covered with mobile camouflage panels flush with the wall.
This project puts together history and innovation, traditional construction techniques and new technologies, ancient customs connected to olive plantations and innovative buildings. The simplicity of this intervention gives visitors food for thought, forcing them to get out of their “comfort zone”. The restoration of small agricultural remnants, that would otherwise have been abandoned, is a way to provide the Ligurian territory with modern, comfortable and beautiful constructions. It is also a new way of living, not in big, mass condos but in dwellings strongly connected to the local farming tradition. Last but not least, it is a way to enhance traditional workplaces that are just waiting to be transformed into warm and relaxing spaces.
Awards:
- Selinunte 2016 National Award Honourable Mention, organised by the Italian Association of Architecture and Criticism, presS/Tfactory – Architects meet.
- Changing City Award 2015, renovation and reuse of suburb and brownfields, public spaces and urban mobility. The project was awarded at the 25th International Seminar and Award for Architecture and Urban Culture of Camerino.
Customer: Private
Year: 2015
Location: Montegrazie (IM)
Type: Residential
Photo: Beppe Giardino
Environmental sustainability: Eng. Davide Ambrosio
Design: Eredi Ercole Rosso-Musso, Cà Bianca
Lighting: Arch. Cristina Bollatino (Zumtobel-Bega)
Partners: Arch. Rossana Iantorno, Silvia Nardi
