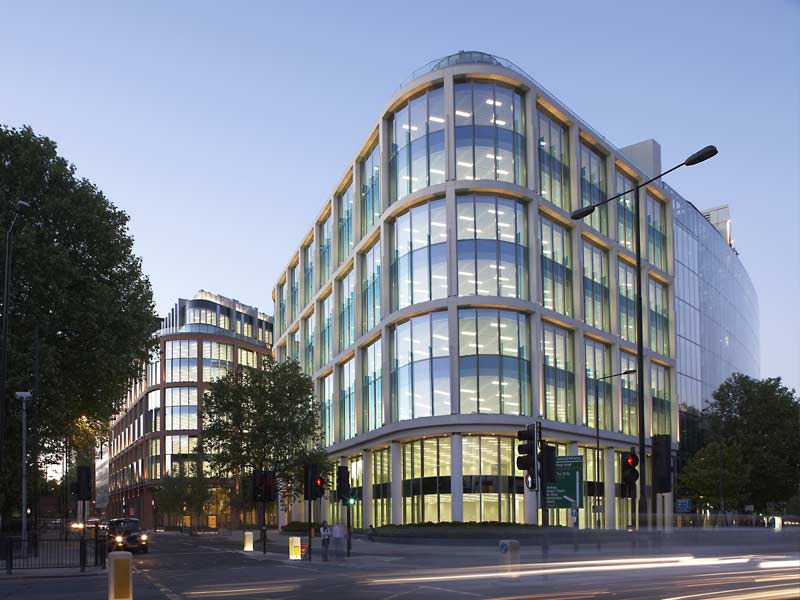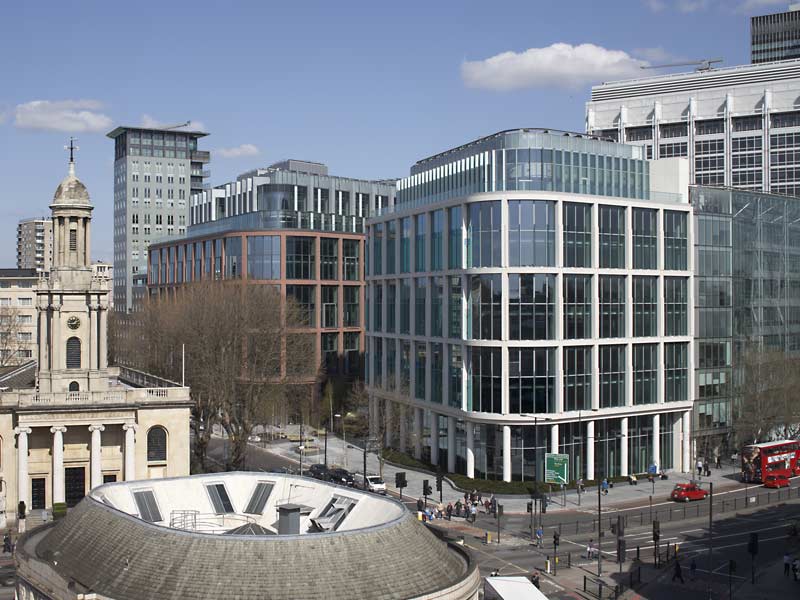Designed by Terry Farrell and Partners, this complex has extended and enhanced Regent’s Place area. The Regent’s Place project is located along Osnaburgh Street, at the Northern end of Regent Street in London’s West End. The 45,000 m2 multi-purpose building includes two office accommodations within 10 and 20 Triton Street, in addition to 10,000 m2 of residential apartments at One Osnaburgh Street.
Decoral® Group has coated the aluminium components of the envelope of buildings 10 and 20 in Triton Street with RAL 9006 matt Class 2 powder. The first building (No. 10) is a 9-storey business district with a total surface of over 50,000 m2, while the second (No. 20), symmetrical to the first one, is a 10-storey office centre which covers an area of 122,000 m2. Both buildings have achieved an “EXCELLENT” BREEAM® (Building Research Establishment Environmental Assessment Method) rating.
The envelope consists of a prefabricated unitised system which combines the well-known quality of a product preassembled in factory with a quicker site installation period. The façades of the ground floor of both buildings are inserted into a grid of beams and columns, which specifically meets the project requirements.
Location: London, England
Year: 2009
Finish: RAL 9006 mat Class 2
Designer: Farrells London


