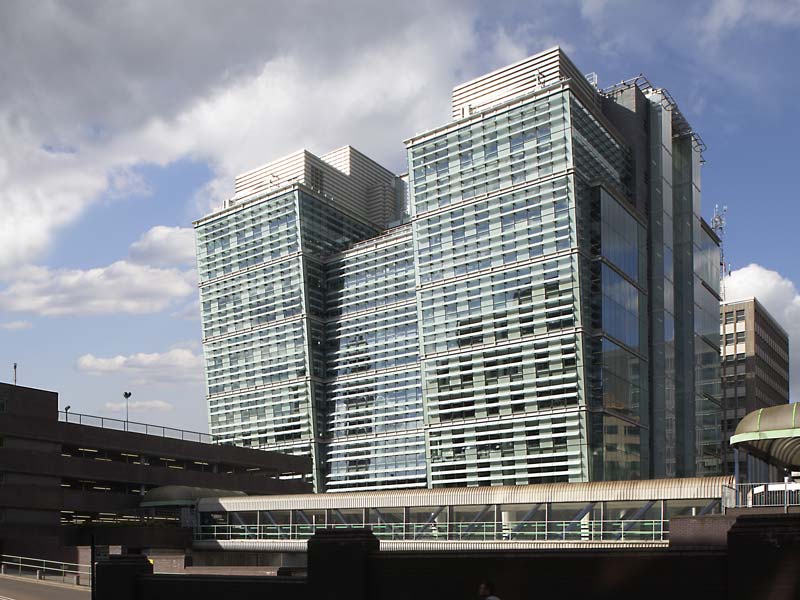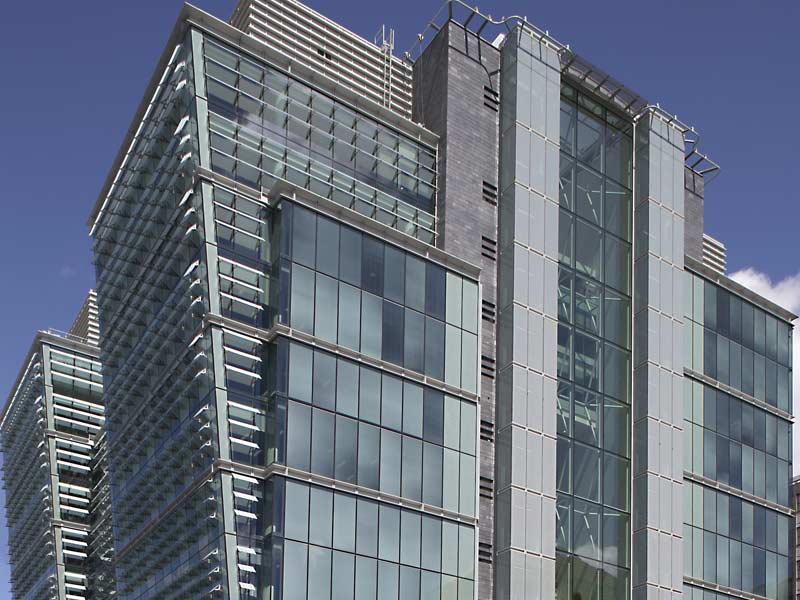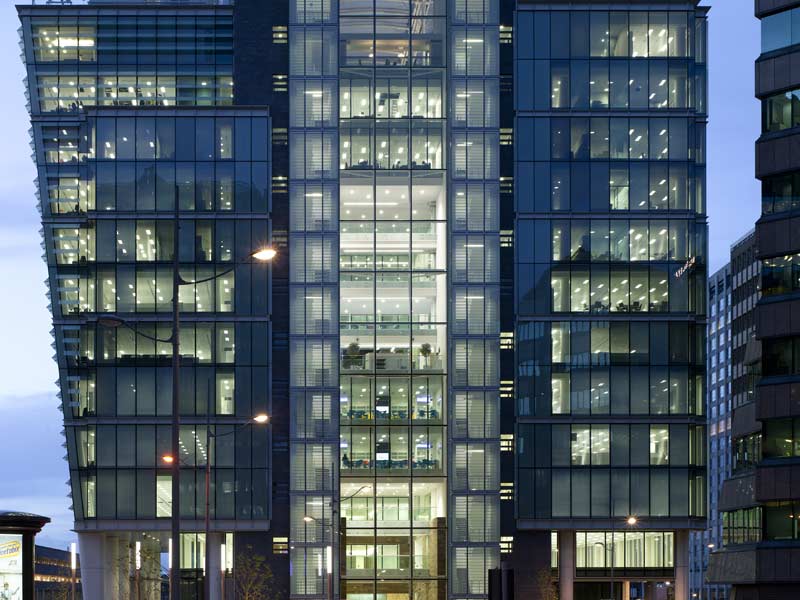Sidell Gibson Partnership architectural firm has master planned this significant complex at Snow Hill Station in Birmingham to provide about 52,000 m² of high quality offices and 5,000 m² of retail space. The design of the building has been a great challenge from the beginning as it dealt with the realignment of the surrounding roads, whose conditions have been significantly improved
One Snowhill is on 15 levels. It has internal and external atria which draw natural light deep into the building. Its South elevation facing Snow Hill Station is characterized by a 6° outward sloping façade. The façade consists of structural silicone glazing and aluminium spandrels placed on double floor.
Each façade employs Okalux® insulated glass panels to ⅓ of the office façade areas with varying shading devices designed according to the sun path while maintaining the overall integrity of the composition. Vertical translucent glass fins are incorporated in the North-east façade, while the South-east façade presents a double skin glazing with integral blinds. Finally, horizontal fins, acting also as a shading system, are placed on the South-west façade.
The structural silicone unitised curtain walling system has been specifically designed in order to allow slab live load deflection and to integrate feature glass fins and horizontal glazed sunshades.
Decoral® Group has applied Platinum Class 2 powder to the aluminium components of the façade.
Location: Birmingham, England
Year: 2009
Finish: Platinum Class 2
Designer: Sidell Gibson Partnership


